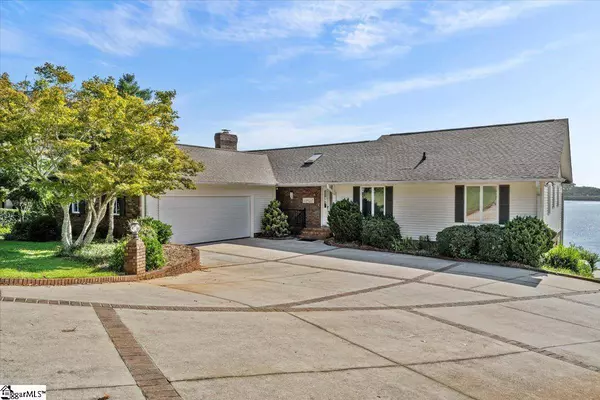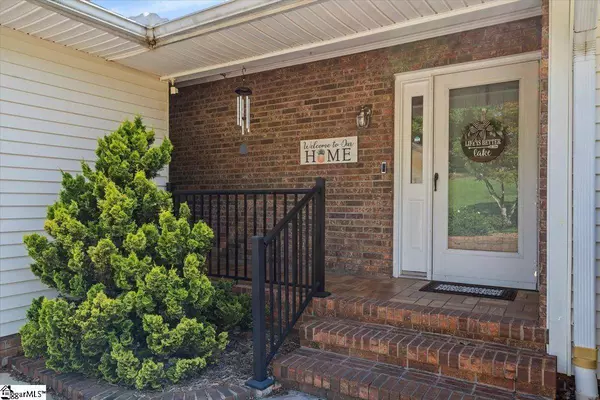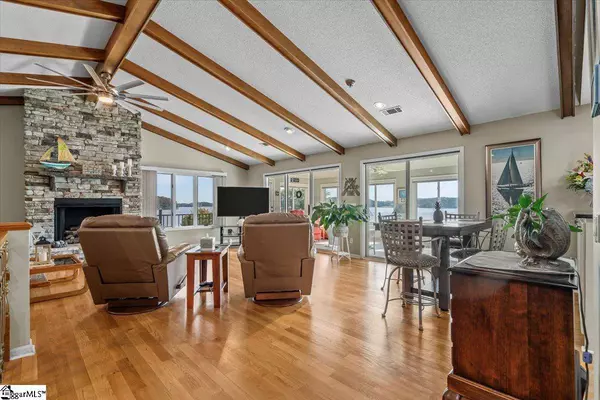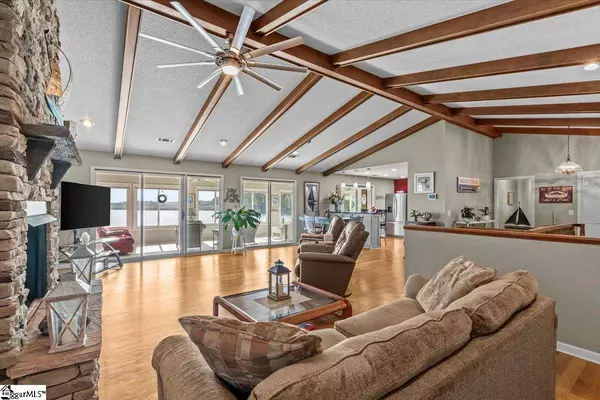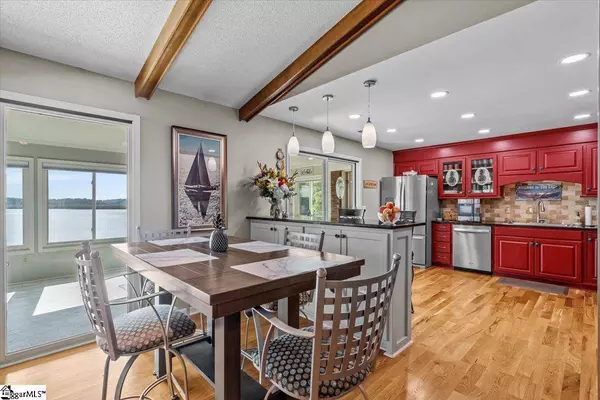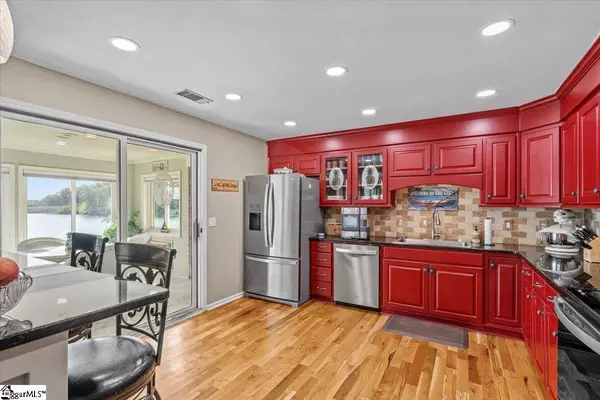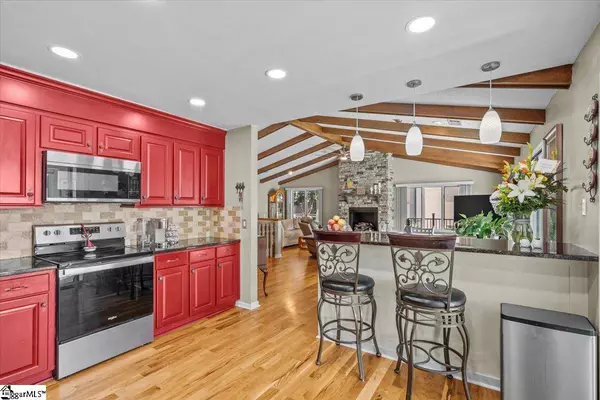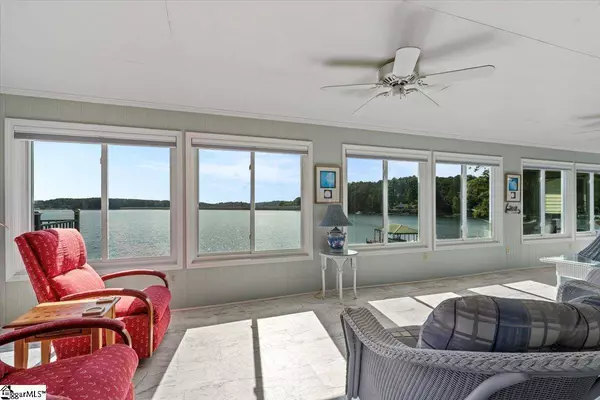
GALLERY
PROPERTY DETAIL
Key Details
Sold Price $1,840,0000.5%
Property Type Other Types
Sub Type Single Family Residence
Listing Status Sold
Purchase Type For Sale
Approx. Sqft 4400-4599
Square Footage 4, 088 sqft
Price per Sqft $450
Subdivision Keowee Sub
MLS Listing ID 1534348
Sold Date 09/06/24
Style Traditional
Bedrooms 4
Full Baths 3
Half Baths 1
HOA Fees $8/ann
HOA Y/N yes
Year Built 1984
Annual Tax Amount $2,706
Lot Size 0.780 Acres
Property Sub-Type Single Family Residence
Location
State SC
County Oconee
Area 067
Rooms
Basement Finished, Walk-Out Access, Interior Entry
Master Description Full Bath, Primary on Main Lvl, Shower-Separate, Walk-in Closet
Building
Lot Description 1/2 - Acre, Cul-De-Sac, Sprklr In Grnd-Full Yard
Story 1
Foundation Basement
Sewer Septic Tank
Water Public, Seneca Light & Water
Architectural Style Traditional
Interior
Interior Features High Ceilings, Ceiling Fan(s), Ceiling Blown, Ceiling Cathedral/Vaulted, Ceiling Smooth, Granite Counters, Open Floorplan, Tub Garden, Walk-In Closet(s), Ceiling – Dropped
Heating Heat Pump
Cooling Heat Pump
Flooring Ceramic Tile, Wood, Luxury Vinyl Tile/Plank
Fireplaces Number 2
Fireplaces Type Gas Log
Fireplace Yes
Appliance Dishwasher, Disposal, Free-Standing Gas Range, Refrigerator, Range, Microwave, Electric Water Heater
Laundry 1st Floor, In Basement, Electric Dryer Hookup, Washer Hookup, Laundry Room
Exterior
Exterior Feature Dock, Under Ground Irrigation
Parking Features Attached, Concrete, Garage Door Opener, Side/Rear Entry
Garage Spaces 2.0
Community Features None
Utilities Available Underground Utilities
Waterfront Description Lake,Waterfront
View Y/N Yes
View Mountain(s)
Roof Type Architectural
Garage Yes
Schools
Elementary Schools Northside
Middle Schools Seneca
High Schools Seneca
Others
HOA Fee Include None
CONTACT


