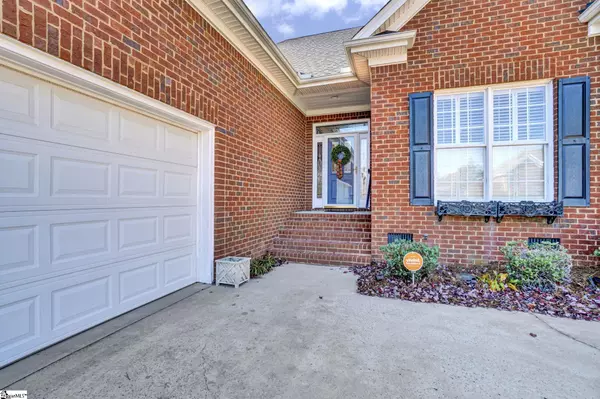
3 Audrey Lane Greenville, SC 29615
3 Beds
2 Baths
2,243 SqFt
Open House
Sun Nov 16, 2:00pm - 4:00pm
UPDATED:
Key Details
Property Type Other Types
Sub Type Single Family Residence
Listing Status Active
Purchase Type For Sale
Approx. Sqft 2200-2399
Square Footage 2,243 sqft
Price per Sqft $218
Subdivision Cypress Run
MLS Listing ID 1574765
Style Ranch,Traditional
Bedrooms 3
Full Baths 2
Construction Status 21-30
HOA Fees $200/ann
HOA Y/N yes
Year Built 2001
Annual Tax Amount $1,944
Lot Size 0.270 Acres
Property Sub-Type Single Family Residence
Property Description
Location
State SC
County Greenville
Area 031
Rooms
Basement None
Master Description Double Sink, Full Bath, Primary on Main Lvl, Shower-Separate, Tub-Garden, Walk-in Closet
Interior
Interior Features High Ceilings, Ceiling Fan(s), Ceiling Smooth, Tray Ceiling(s), Countertops-Solid Surface, Open Floorplan, Soaking Tub, Walk-In Closet(s), Split Floor Plan
Heating Natural Gas
Cooling Central Air
Flooring Carpet, Ceramic Tile, Wood, Vinyl
Fireplaces Number 1
Fireplaces Type Gas Log
Fireplace Yes
Appliance Disposal, Free-Standing Electric Range, Microwave, Gas Water Heater
Laundry 1st Floor, Walk-in, Laundry Room
Exterior
Parking Features Attached, Concrete, Yard Door, Courtyard Entry, Driveway
Garage Spaces 2.0
Fence Fenced
Community Features Street Lights
Utilities Available Cable Available
Roof Type Architectural
Garage Yes
Building
Building Age 21-30
Lot Description 1/2 Acre or Less, Sprklr In Grnd-Full Yard
Story 1
Foundation Crawl Space/Slab
Sewer Public Sewer
Water Public
Architectural Style Ranch, Traditional
Construction Status 21-30
Schools
Elementary Schools Mauldin
Middle Schools Beck
High Schools J. L. Mann
Others
HOA Fee Include Street Lights






