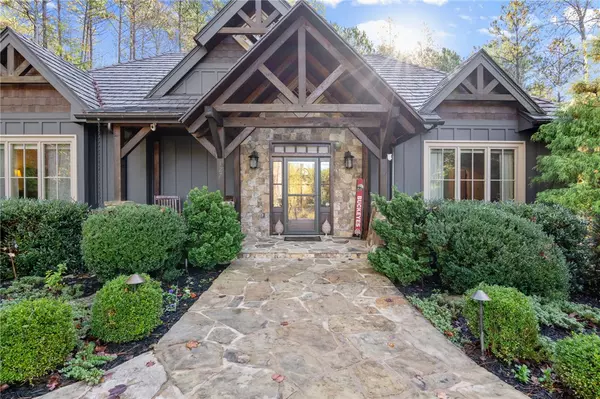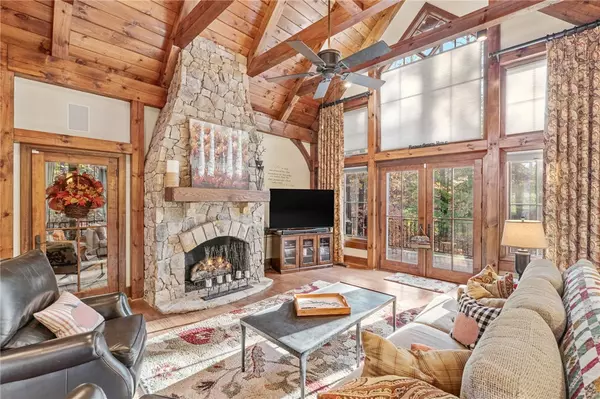
127 Muirfield CT Sunset, SC 29685
3 Beds
5 Baths
3,355 SqFt
UPDATED:
Key Details
Property Type Single Family – Site Built
Sub Type Single Family Residence
Listing Status Active
Purchase Type For Sale
Square Footage 3,355 sqft
Price per Sqft $387
Subdivision The Reserve At Lake Keowee
MLS Listing ID 20294081
Style Cottage,Contemporary,Craftsman
Bedrooms 3
Full Baths 4
Half Baths 1
HOA Fees $4,397/ann
HOA Y/N Yes
Year Built 2012
Annual Tax Amount $2,944
Tax Year 2025
Lot Size 1.730 Acres
Acres 1.73
Property Sub-Type Single Family Residence
Property Description
Location
State SC
County Pickens
Community Short Term Rental Allowed
Area 302-Pickens County, Sc
Body of Water Keowee
Rooms
Basement Daylight, Full, Finished, Garage Access, Heated, Interior Entry, Walk-Out Access
Main Level Bedrooms 2
Interior
Interior Features Bookcases, Built-in Features, Tray Ceiling(s), Ceiling Fan(s), Dual Sinks, Fireplace, Granite Counters, High Ceilings, Hot Tub/Spa, Bath in Primary Bedroom, Main Level Primary, Smooth Ceilings, Shower Only, Cable TV, Vaulted Ceiling(s), Walk-In Closet(s), Walk-In Shower, Window Treatments, Breakfast Area, Storm Door(s)
Heating Central, Electric, Forced Air, Zoned
Cooling Central Air, Electric, Zoned
Flooring Carpet, Hardwood, Tile
Fireplaces Type Gas, Gas Log, Multiple, Option
Equipment Generator
Fireplace Yes
Window Features Blinds,Insulated Windows
Appliance Double Oven, Dryer, Dishwasher, Electric Water Heater, Freezer, Gas Cooktop, Disposal, Ice Maker, Microwave, Refrigerator, Washer, PlumbedForIce Maker
Laundry Washer Hookup, Electric Dryer Hookup
Exterior
Exterior Feature Deck, Gas Grill, Sprinkler/Irrigation, Landscape Lights, Porch, Patio, Storm Windows/Doors
Parking Features Attached, Garage, Basement, Circular Driveway, Driveway, Garage Door Opener
Garage Spaces 2.0
Community Features Short Term Rental Allowed
Utilities Available Electricity Available, Propane, Phone Available, Septic Available, Water Available, Cable Available, Underground Utilities
Water Access Desc Public
Roof Type Composition,Shingle
Accessibility Low Threshold Shower
Porch Deck, Front Porch, Patio, Porch, Screened
Garage Yes
Building
Lot Description Cul-De-Sac, Gentle Sloping, Hardwood Trees, Level, Outside City Limits, Subdivision, Sloped, Trees, Wooded
Entry Level Two
Foundation Basement
Sewer Septic Tank
Water Public
Architectural Style Cottage, Contemporary, Craftsman
Level or Stories Two
Structure Type Stone,Wood Siding
Schools
Elementary Schools Hagood Elem
Middle Schools Pickens Middle
High Schools Pickens High
Others
Tax ID 4142-00-02-8489
Security Features Smoke Detector(s)
Membership Fee Required 4397.0
Virtual Tour https://house-exposures.aryeo.com/videos/019a40ab-f187-705a-b525-4c2899761c2b






