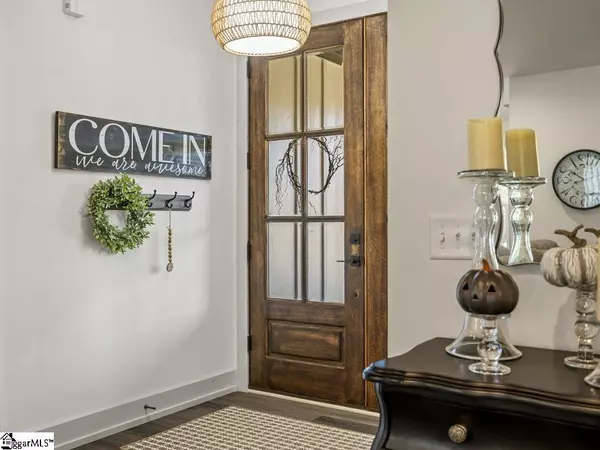
2355 Mays Bridge Road Greer, SC 29651
4 Beds
4 Baths
3,656 SqFt
UPDATED:
Key Details
Property Type Other Types
Sub Type Single Family Residence
Listing Status Active
Purchase Type For Sale
Approx. Sqft 3600-3799
Square Footage 3,656 sqft
Price per Sqft $263
MLS Listing ID 1574183
Style Other
Bedrooms 4
Full Baths 3
Half Baths 1
Construction Status 1-5
HOA Y/N no
Year Built 2024
Annual Tax Amount $3,160
Lot Size 1.620 Acres
Property Sub-Type Single Family Residence
Property Description
Location
State SC
County Greenville
Area 013
Rooms
Basement Partially Finished, Unfinished, Other
Master Description Double Sink, Full Bath, Primary on Main Lvl, Shower Only, Walk-in Closet, Multiple Closets
Interior
Interior Features High Ceilings, Ceiling Fan(s), Vaulted Ceiling(s), Ceiling Smooth, Walk-In Closet(s), In-Law Floorplan, Split Floor Plan, Countertops – Quartz, Pantry, Radon System
Heating Electric, Forced Air, Multi-Units
Cooling Central Air, Electric, Multi Units
Flooring Carpet, Ceramic Tile, Luxury Vinyl
Fireplaces Number 1
Fireplaces Type Ventless
Fireplace Yes
Appliance Dishwasher, Disposal, Free-Standing Gas Range, Range Hood, Electric Water Heater, Water Heater
Laundry Sink, 1st Floor, Laundry Closet, Walk-in, Electric Dryer Hookup, Multiple Hookups, Stackable Accommodating, Washer Hookup, Laundry Room
Exterior
Parking Features Attached, Gravel, Unpaved, Concrete, Garage Door Opener, Side/Rear Entry, Workshop in Garage, Yard Door, Key Pad Entry, Driveway
Garage Spaces 5.0
Community Features None
Roof Type Architectural
Garage Yes
Building
Building Age 1-5
Lot Description 1 - 2 Acres, Sloped
Story 2
Foundation Crawl Space, Basement
Sewer Septic Tank
Water Public
Architectural Style Other
Construction Status 1-5
Schools
Elementary Schools Mountain View
Middle Schools Blue Ridge
High Schools Blue Ridge
Others
HOA Fee Include None
Virtual Tour https://unbranded.youriguide.com/2355_mays_bridge_rd_greer_sc/






