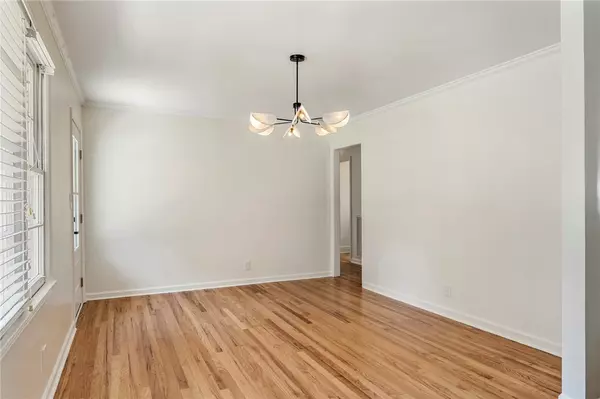
409 Mapleton DR Greenville, SC 29607
4 Beds
2 Baths
0.31 Acres Lot
UPDATED:
Key Details
Property Type Single Family – Site Built
Sub Type Single Family Residence
Listing Status Active
Purchase Type For Sale
Subdivision Pine Forest Sub
MLS Listing ID 20292793
Style Ranch
Bedrooms 4
Full Baths 2
HOA Y/N No
Year Built 1967
Lot Size 0.310 Acres
Acres 0.31
Property Sub-Type Single Family Residence
Property Description
The kitchen has been fully updated with custom cabinetry, brand new stainless steel appliances, and designer lighting. Both bathrooms have new vanities, flooring, and fixtures. Multiple living and dining areas provide space for everyone, and the large bonus room offers flexibility for a home office, playroom, or media room.
Outside, you'll find a fully fenced yard and a refreshed 3-car garage with new lighting, paint, pegboard and work bench for ample storage. The neighborhood is walkable and family-friendly, with a park just down the street that features a playground, paved walking trail, green space, dog park, picnic area, and basketball court!
Conveniently located just 2 miles from I-85/I-385, 1 mile from Verdae Shopping Center, and 12 minutes to Downtown Greenville, this home offers easy access to Clemson University ICAR, Prisma Health, TD Bank Headquarters, and more. Move-in ready, beautifully updated, and priced to sell—this one has it all!
Location
State SC
County Greenville
Community Common Grounds/Area, Other, Playground, See Remarks, Trails/Paths
Area 404-Greenville County, Sc
Rooms
Basement None, Crawl Space
Main Level Bedrooms 4
Interior
Interior Features Bookcases, Built-in Features, Ceiling Fan(s), French Door(s)/Atrium Door(s), Handicap Access, Bath in Primary Bedroom, Main Level Primary, Other, Pull Down Attic Stairs, See Remarks, Smooth Ceilings, Shower Only, Walk-In Shower, Window Treatments, Breakfast Area, Workshop, French Doors
Heating Central, Electric
Cooling Central Air, Electric
Flooring Hardwood, Luxury Vinyl, Luxury VinylTile
Fireplace No
Window Features Blinds
Appliance Dishwasher, Electric Oven, Electric Range, Electric Water Heater, Disposal, Microwave, Plumbed For Ice Maker
Laundry Washer Hookup, Electric Dryer Hookup
Exterior
Exterior Feature Fence, Patio
Parking Features Attached Carport, Detached, Garage, Driveway
Garage Spaces 4.0
Fence Yard Fenced
Community Features Common Grounds/Area, Other, Playground, See Remarks, Trails/Paths
Water Access Desc Public
Roof Type Architectural,Shingle
Accessibility Low Threshold Shower
Porch Patio
Garage Yes
Building
Lot Description Level, Outside City Limits, Other, Subdivision, See Remarks
Entry Level One
Foundation Crawlspace
Sewer Public Sewer
Water Public
Architectural Style Ranch
Level or Stories One
Structure Type Brick
Schools
Elementary Schools Mauldin Elementary
Middle Schools Dr Phinnize J. Fisher Middle
High Schools Jl Mann High School
Others
Pets Allowed Yes
Tax ID 009.04-10-017.00
Pets Allowed Yes






